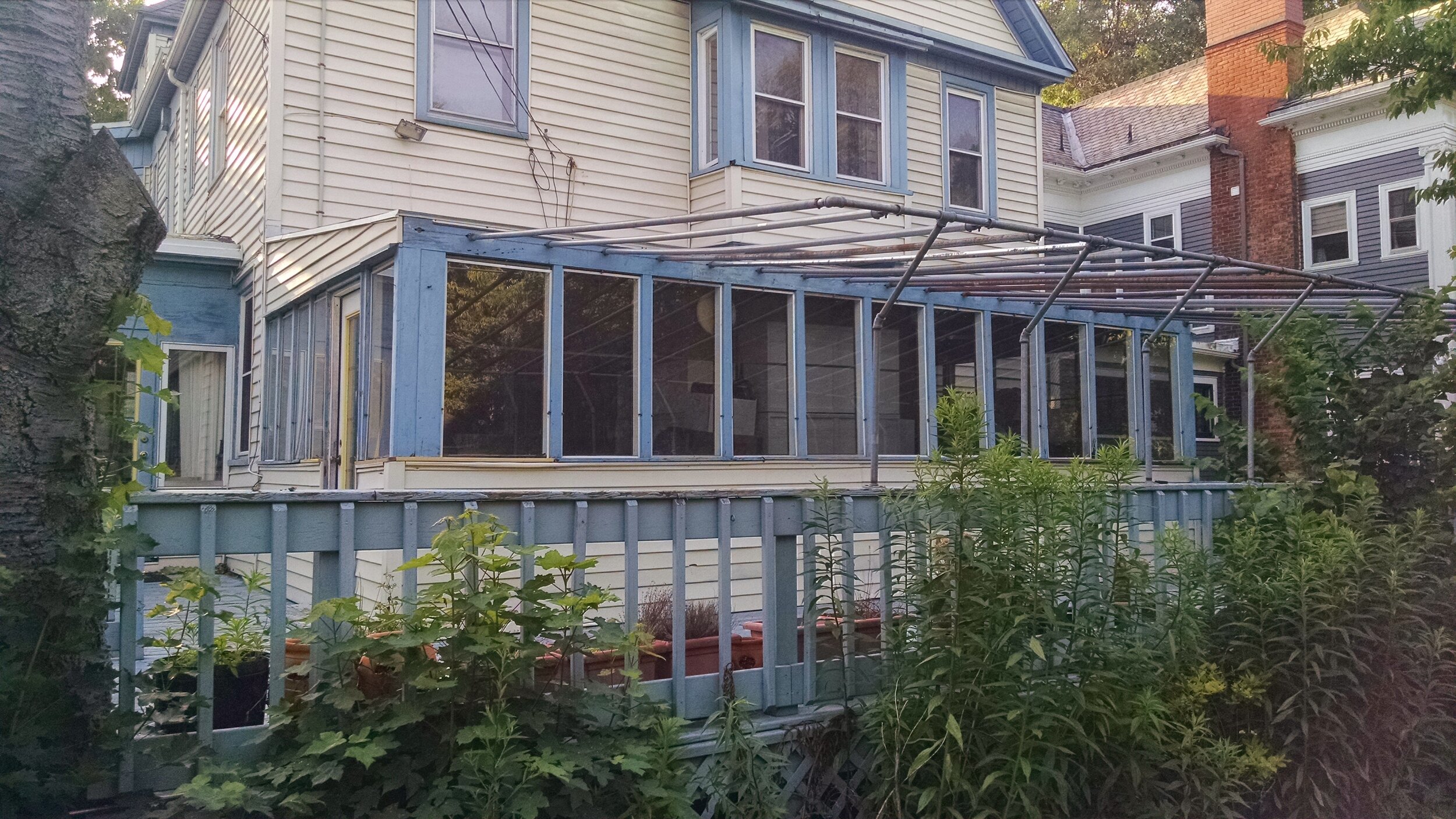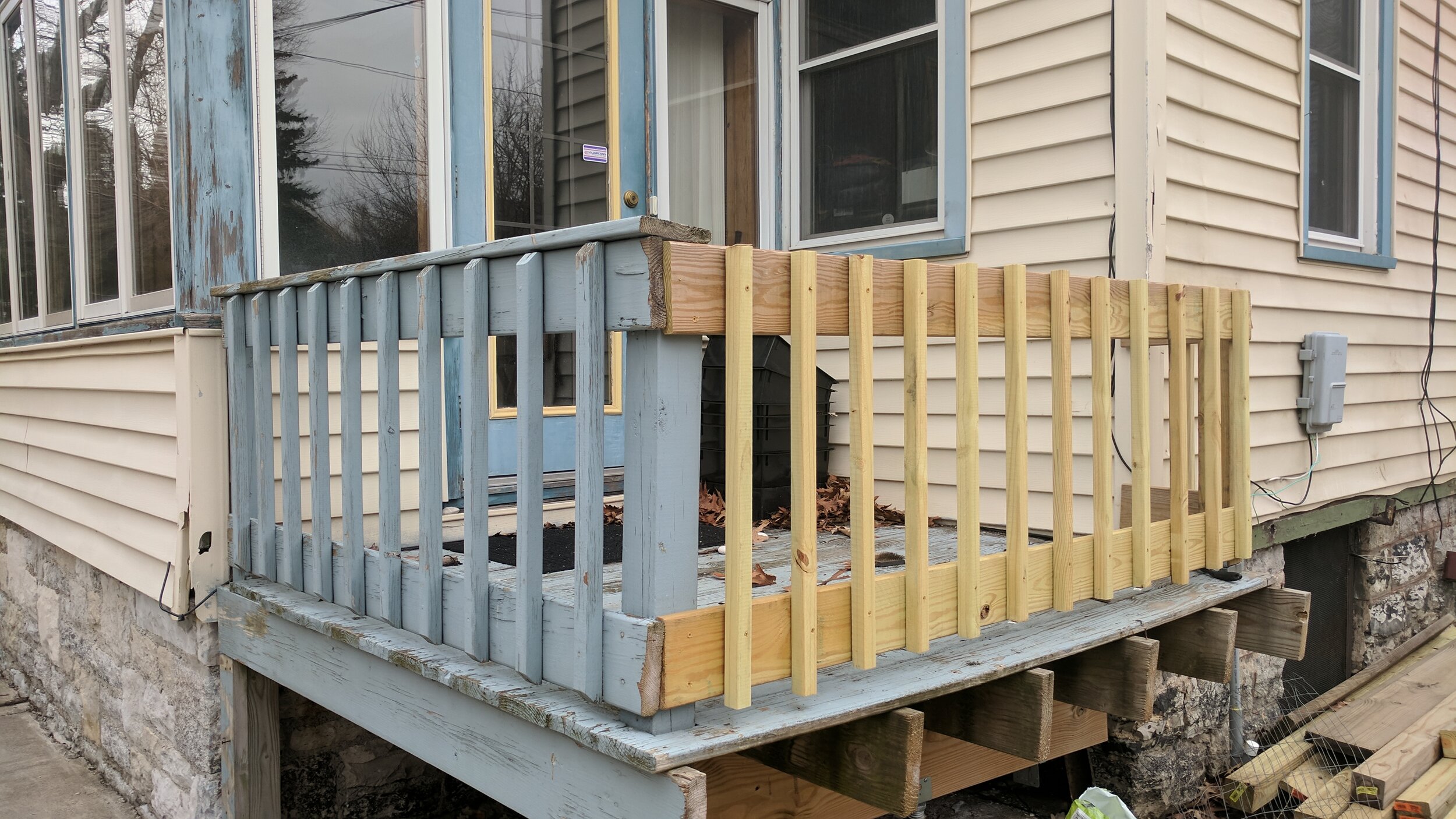A Back Deck Story - Chapter 1 | Sunroom and Deck Demo
I’ve finally gotten around to organizing the 1000+ photos and videos I’ve taken since we purchased this beast of a house almost six years ago! I’d never had to intention of sharing any of this work, but after scrolling through the photographic progress of what we’ve accomplished, I felt it important to share. Not just to share the lessons learned, but I am also certain that when you absorb the scale of the project we undertook, you’ll feel the tasks ahead of you are so very much within your means to accomplish. Since I did end up hopping from one project to another and then back again, I thought it best to just share a series of blog posts walking you through each project from the beginning until now (since I don’t think there is a single room in this house which is actually complete… doh!). Let us begin… with the back deck. Queue flashback harp music…
May 2014
Here we have it. The back of the house as we bought it. As much as I love the idea of having a sunroom, this just wasn’t what one envisions. The previous owner had some guys who worked as maintenance workers at his company build this for him. The home inspector said that it was going to need some attention but we wouldn’t realize exactly how much until a couple of years later. It was not built soundly from the very beginning. It was attached to the house without lag bolts. I highly doubt the thousands of nails that were driven through that ledger board even made it to the sheathing, let alone the studs. They would’ve had to go through the vinyl siding, 1” foam board, and clapboard to even make it to the sheathing. Furthermore, attached to this ledger board were 2 x 6s which held up the roof. These were woefully inadequate even IF the roof had a proper pitch for our Northeaster winters (it did not). The entire room was built on top of the deck without proper footings below it. They just built the deck and then put up walls,with glass stuck in openings, and a roof.
*She stops typing for a moment as she laughs nervously recalling that her entire family entered and exited through this sunroom on a daily basis for two whole years!*
I’ll let the pictures fill in the gaps while I get my composure.
Look at that beautiful piece of architecture. *shudder*
The whole room would shake when we closed that door. *facepalm*
Checkout those vertical-ish lines. The clean look of a gutterless eaves.
Maybe it’ll look better with some greenery? Uuuhhh… at least the fancy ass, expertly installed, skirt is now hidden behind the WELL established weeds?
The electrical for those FUGLY lights and ceiling fans was clumsily pushed through the rim joist, up through the deck floor, and just hanging along the siding.
See!?! FUGLY!
Take a nice long look at the ledger board install. And the wiring tho?!?
Sturdy Foundations
I don’t think I mentioned that one corner of the deck was attached to an old tree stump that was rotting from the inside. Errr… the “keystone”, if you will, to their deck design.
August 2016
So… we made it a little over two years unscathed… very fortunately. The deterioration of this piece of the house was accelerating so we needed to put all other projects on hold and deal with it.
What? This is totally safe! Definitely not a lawsuit waiting to happen. Nope. Nothing to see here!
Oh… Woopsie… looks like a light breeze just blew down the siding along the front of the “sunroom”. Folks, this is what happens when you don't have proper eaves with gutters installed to redirect water. You will have rot!
Alright. Now we get to the heartwarming and awesome part of this story. Yes, this house was a disaster, and yes, there was years worth of work ahead of us, but the neighbors we got with it are a gem. You can search for a house and find the perfect place only to move in and find you have a bunch of curmudgeons as neighbors. What we didn’t have in a perfect home, was more than made up for by the phenomenal humans that surrounded it. We started work on this on a Saturday. I already had my brother and cousin ready to drive down and get to work along with myself and my husband. I knew that the four of us weren’t going to get things done as quickly as we needed to, so on Thursday, I sent a mass eMail out to my neighbors promising food and beverages for lunch and a dinner out for everyone. I wasn’t expecting a big turnout on a sunny Saturday to demolish a deck and sunroom, but come Saturday morning, we had at least 10 hands on deck (is that considered a punn? If so, totally intended), if not more. People showed up with wheel barrows full of tools and their work clothes on. Everyone pitched in and did whatever they could within their abilities and comfort zone. It was like a community barn raising… but in reverse! My brother was all over everything. Up on the sketchy roof, down under the deck… he killed it! I really wish I had the presence of mind to take pictures of everyone as they worked their butts off to get this hazard taken care of. We did take an after, though…
The saying “Many hands make light work” is SO true. We started work at 8 am and by 3 pm the entire sunroom and deck were demolished and in the dumpster and the yard was completely cleaned up. It really was magical.
All that was left for me to do was install barriers in front of the doors so that no one exited one of the doors that had no steps in front of them. The safety hazard was taken care of and I turned my attention back inside to the multiple projects we had going on in there.
In the next post, we’ll be fast forwarding to the summer of 2019, when I finally got back to rebuilding the back stairs/decks. Please follow me on Instagram (link icon below) or subscribe to my newsletter so you’re the first to know about new content!











