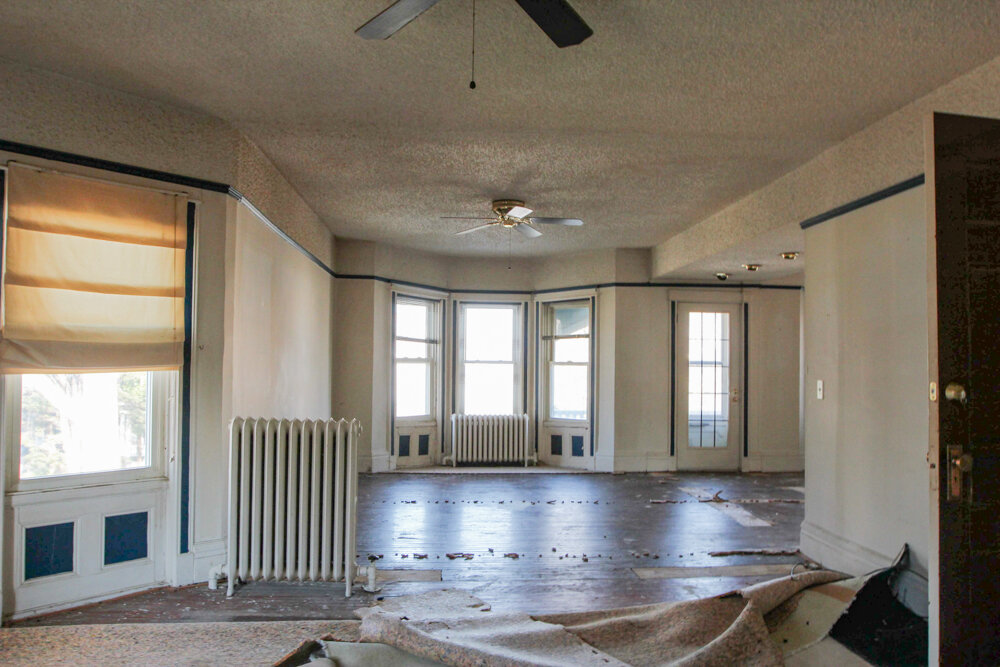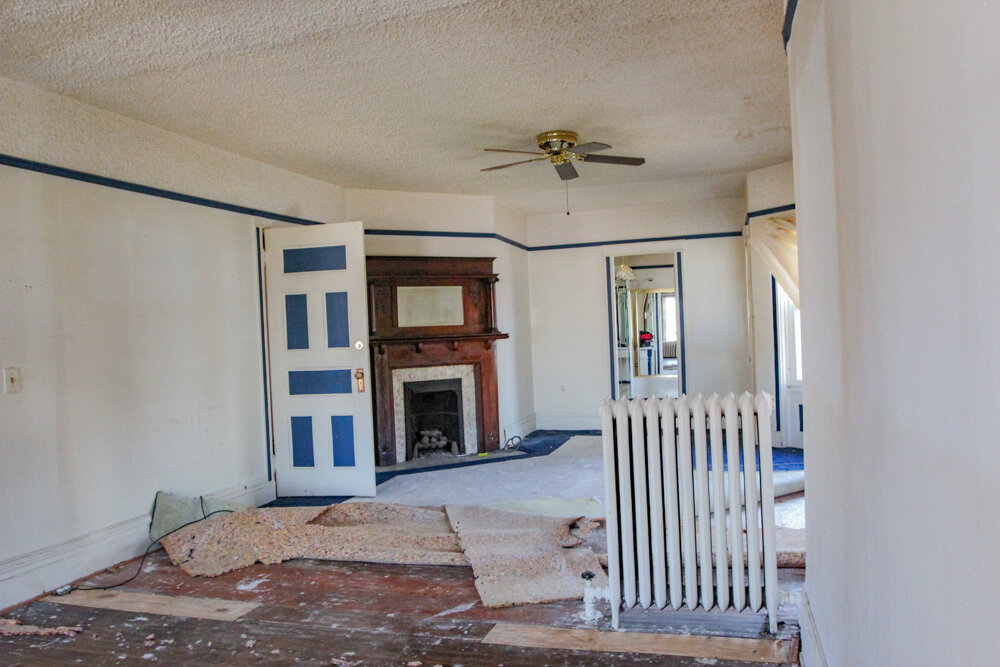One Room Challenge - Week 1
For the first week, I leave it to the last day to submit my post. Yay me! Everyone ready to hear what I have planned for the fall One Room Challenge? Read to the end to witness the state of this room when we bought the house. Missing wall and all!
This pandemic has been a whole basket of lemons for most people, but we’ve been fortunate to have made lemonade. Before this pandemic, my husband’s job was based in Salt Lake City. Because of the incomplete state of our house in Buffalo and my short-term rental business, the kids and I were splitting our time between the two cities. When the pandemic hit, the business came to halt (my choice + pandemic), and my husband’s company went temporarily full remote. When it appeared the pandemic wasn’t going to be over in a couple of months, the company gave the go ahead to work remotely from anywhere. We ended our lease and came back to Buffalo. The pandemic solved a problem for our family and we are grateful for it. We have breakfast, lunch, and dinner as a family, and are no longer trying to make things work part-time across time zones. Based on this retelling of our last 18 months, you might have guessed what room we’ve chosen to complete for this challenge. Yup… the office! (And part-time guest room)
Current Situation
We’ve set his office up in what was intended to be the guest room. It wasn’t even completed for it’s originally intended use so transitioning to it’s new purpose will be easier. Even in pre-pandemic times, we had overnight stays by family and friends only a few times a year. As a result of his job turning into a full-time remote position, we’ve decided to convert it primarily into an office while still having the option of using it as a guest bedroom. We have reached a point for this room where the the missing wall has been put up and the rest of the broken stuff has been repaired. I share pictures of this room from when we bought it, but can’t get myself to share the before of the cluttered mess we currently have. It’s bad. I’ll share a picture of the room after we’ve finished clearing out the junk and have painted it. He has a desk in the only open spot in the room, a big queen sized bed taking up most of the space at the center of the room, and both of these are nestled amongst my tools and leftover building materials from other projects I worked on upstairs. Essentially, I stuck him in the junk room, bid him good day, and shut the door.
Current Challenges
Background: He has to use a virtual one for all his meetings which happen pretty much all day. Most of the people he works with have nice real life offices and their videos look so much more professional. Also, part of his beard is white so the background sometimes shows up on his face.
Lighting: Again, virtual meetings without proper lighting on your face don’t make for professional and clear presentations.
Space: Houston, we have a pacer. Someone likes walking in circles when on non-video calls. Not to mention, when one has a sedentary job, moving throughout the day is important. With the large queen bed in the center of the space, a desk bike, and exercise ball, there isn’t much room to move. Leaving the room during a call is not an option because the rest of us aren’t exactly quietly occupying the rest of the house. Another challenge with space is to have a dedicated office with enough open area while also including a king bed.
Solutions
The background issue will be taken care of by painting, finishing the door and window trim, and adding artwork throughout the space. He uses a standing desk that has wheels and can be moved around. I don’t want to limit it’s placement so all walls need to be equally interesting.
For lighting, we need to either use artificial light, orient the desk towards one of the two windows, or have both options available. However, natural light is always the preferred option when it comes to visual mediums.
Finally, his need for regular movement. The first and obvious solution is to put my tools in the tool room, remove the leftover construction material, and do a general decluttering of the space. The more complex part of the solution is how to have a king-ish bed in the room that doesn’t take up much space. I have an interesting solution for that. It’s going to be the biggest part of the project and involves a custom furniture build since there aren’t a lot of options for hideaway kings.
As you can see from the design board up top, the colors are creamy with a pop. The trim will be white and there will be touches of nature to make the room feel warm and inviting. I’ll be attempting to meld my husband’s preference for clean lines and a modern look, with the age of the house.
I’m really looking forward to this project and hope it helps knock me out of my funk of only getting the bare minimum done to function. I would like to complete all my open projects so I can free up some time for… um… more projects?
See below the state of the room when we first moved in? In the first picture, you can see there is a wall missing behind the radiator. The second pictures is taken from the other side of where the wall has been re-built. Tell me you don’t love the cigarette smoke stained popcorn ceiling. As mentioned above, we currently have the wall up and everything repaired. Only thing left is to gussy the place up. You can’t have more of a transformation from what you see here!
I’m really looking forward to what other folks have lined up for their projects and plans. If you’re curious about what others are doing, checkout the One Room Challenge blog for guest projects and the blog where all the pros are doing and sharing their amazing things.


