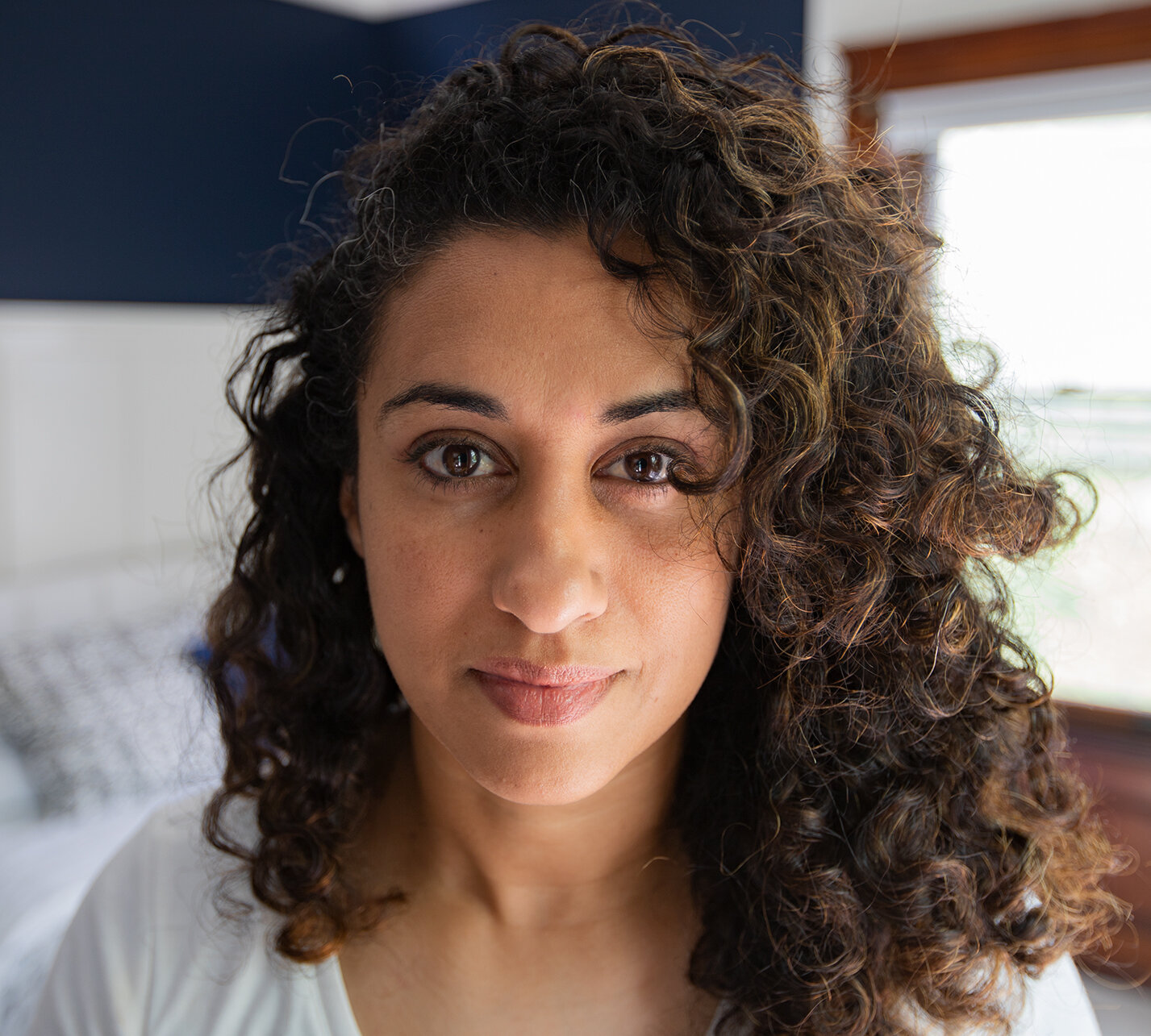One Room Challenge - Week 1
Those who’ve been following what I’m doing on Instagram already know me a bit. For anyone new: Hi! I’m RJ and this blog is about the work I’m doing on our 1895 (or 1896) colonial revival. This is sort of a portfolio of my work that includes info about how I’m going about doing much of it myself AND on a shoestring budget.
Now, for the main event, the One Room Challenge! Be sure to visit their blog to see and support all the other Guest Participants. I took a look at all the talented folks who participated in this challenge in previous years and I am in awe of how they took their vision and made it a reality.
I’m sorry to disappoint but I don’t have a mood board for you all. I did start dreaming about what the final aesthetic of this space would be but I was quickly drawn back into the reality of budgets and the practical side of this project. For this challenge, I decided to work on our front porch. It’s close to done, but parts of it need attention. Exposed and untreated flooring that is absorbing and holding on to water is a biggy. Another is a gap around the edge of the ceiling that just a perfect spot for critters to crawl in and make their home. A few more items listed below are also on the list. If I get it all done AND furnished, that would be fantastic. Getting it complete and ready to be furnished is also an accomplishment I will be proud of. Below, you can see the spot from which I’m starting and below THAT a list of the items I need to address. I don’t really have a vision board like everyone else since the end furnishings depend on what I have and find since I plan on thrifting it or building it with materials I have on hand. Another reason the space may not be furnished since there is no guarantee I’ll find what I need in time. I’ll keep my fingers crossed and hope for the best.
My goal is the get this space minimally up to a blank slate for decor. In order to do that, I need to complete the following (starting from the ceiling and making my way down):
Strip, prime, and paint the crown molding that was removed and reinstall it to cover that critter gap around the edges
Strip, prime, and paint the header that’s about the pillars
Repair the spindles that were removed and reinstall them
Install the remainder of the trim
Install and paint the clapboard on the inside of the knee wall
Strip the paint from the floor, repair the flooring at the stair edge, and sand it all down for the deck stain
This seems like a small list, but much of what you see is pretty tedious. Since I already have the majority of the materials to complete the above list, I anticipate spending under $200 to get to this point. Spending none of those $200 would be ideal so let’s see if can make it happen. Once I’ve knocked out this list, I’ll share a plan and a budget for furnishing this space, IF I have enough time to get through this list. I have a few other projects and responsibilities I need to manage concurrently with this porch project.
I’ll be sharing videos and pictures between weekly blog posts on my Instagram page @byrneburymanor if you want to follow along in the behind the scenes action there.
Wish me luck, thanks for following along, and don’t forget to check out all the other guest participants!


